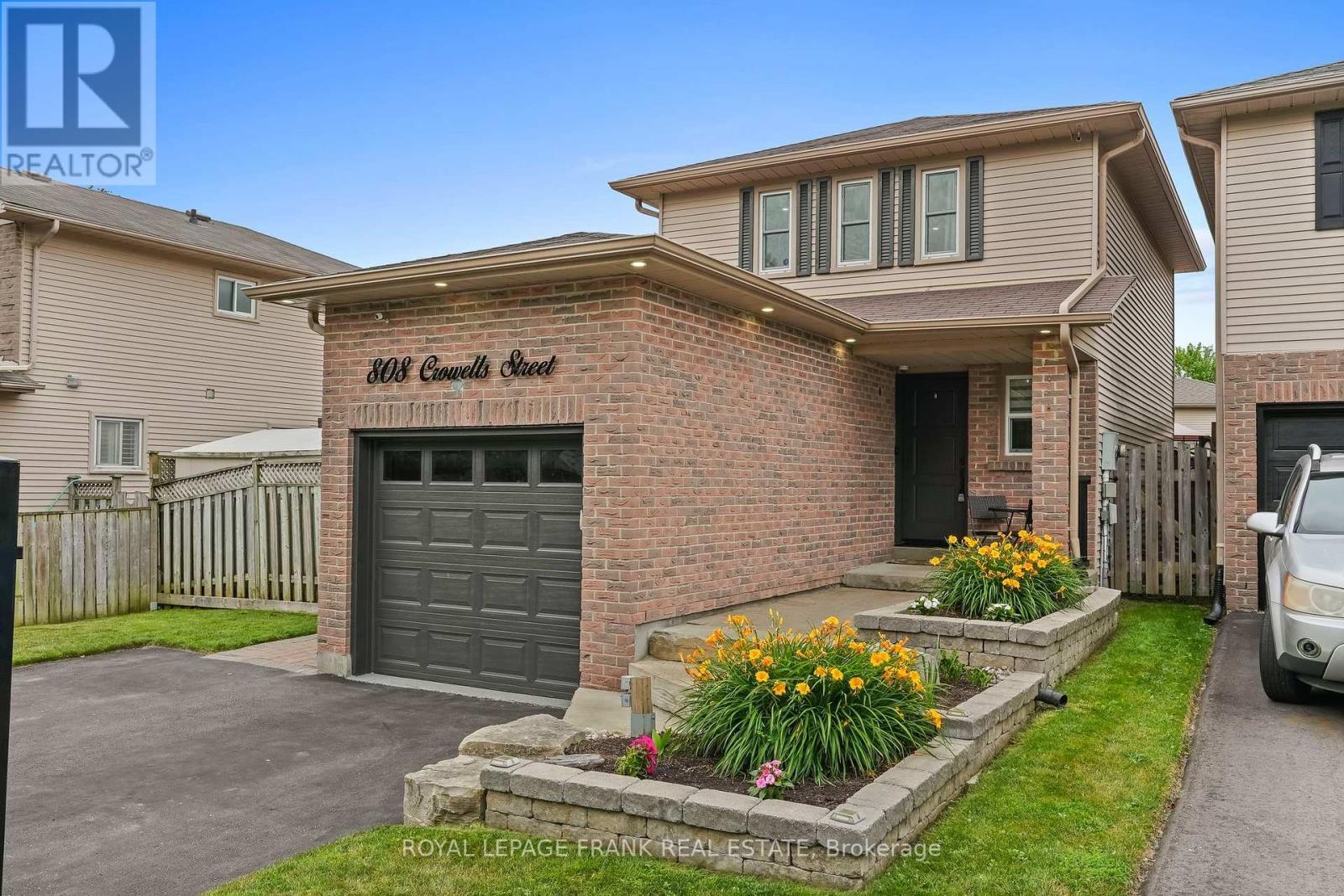For Sale
$785,000
808 CROWELLS STREET
,
Oshawa (Pinecrest),
Ontario
L1K1X4
3 Beds
3 Baths
1 Partial Bath
#E12273119

