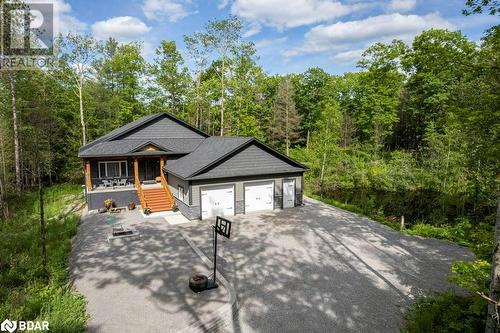



Jami Sampson, Real Estate Agent




Jami Sampson, Real Estate Agent

Phone: 905.666.1333
Mobile: 647.526.7616

200
DUNDAS
STREET
EAST
WHITBY,
ON
L1N2H8
| Lot Frontage: | 318.0 Feet |
| No. of Parking Spaces: | 8 |
| Floor Space (approx): | 3900 Square Feet |
| Acreage: | Yes |
| Built in: | 2020 |
| Bedrooms: | 3+2 |
| Bathrooms (Total): | 4 |
| Bathrooms (Partial): | 1 |
| Zoning: | RU |
| Access Type: | Road access |
| Amenities Nearby: | [] , Schools |
| Community Features: | Quiet Area |
| Equipment Type: | Propane Tank |
| Features: | Country residential |
| Ownership Type: | Freehold |
| Parking Type: | Attached garage |
| Property Type: | Single Family |
| Rental Equipment Type: | Propane Tank |
| Sewer: | Septic System |
| Utility Type: | Hydro - Available |
| Utility Type: | Telephone - Available |
| Utility Type: | Cable - Available |
| Appliances: | Dishwasher , Dryer , Refrigerator , Stove , Washer |
| Architectural Style: | Bungalow |
| Basement Development: | Finished |
| Basement Type: | Full |
| Building Type: | House |
| Construction Style - Attachment: | Detached |
| Cooling Type: | Central air conditioning |
| Exterior Finish: | Stone , Vinyl siding |
| Fireplace Fuel: | Electric , Propane |
| Fireplace Type: | Other - See remarks , Other - See remarks |
| Fire Protection: | Smoke Detectors |
| Foundation Type: | [] |
| Heating Fuel: | Electric , Propane |
| Heating Type: | Forced air |